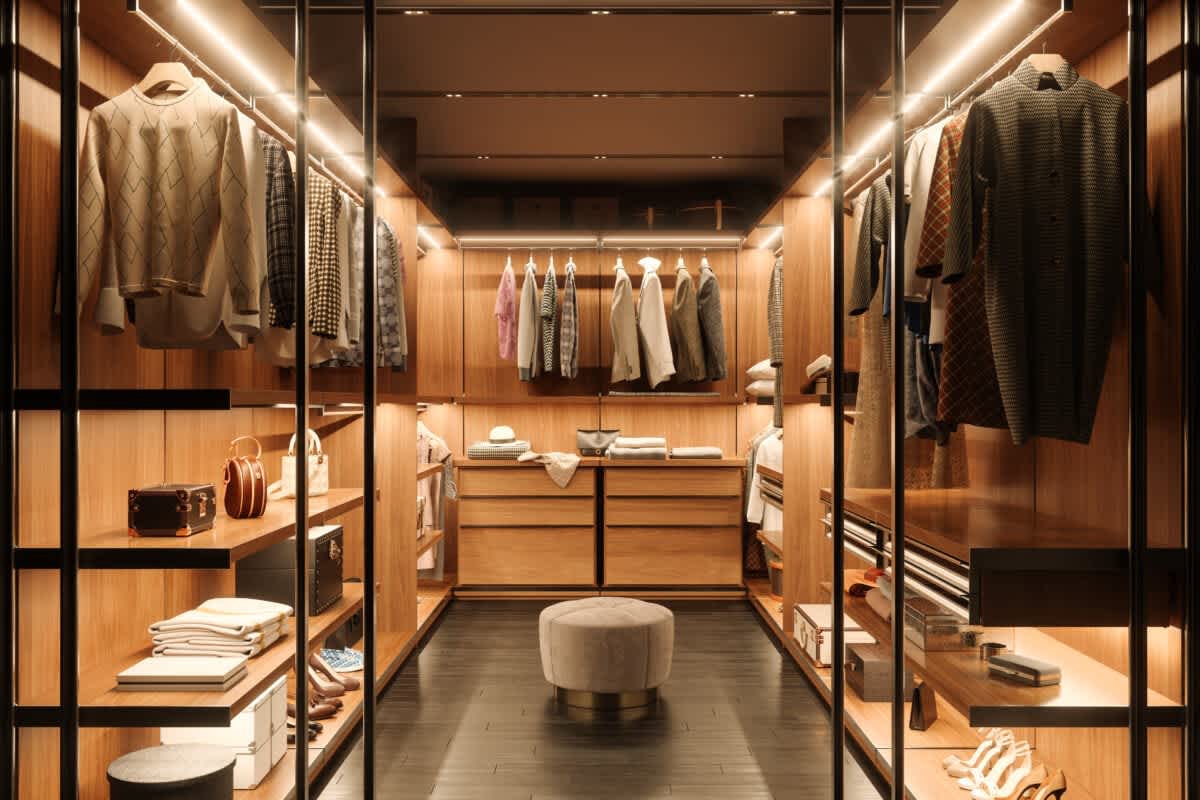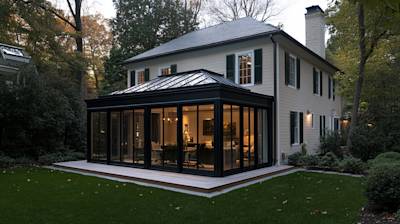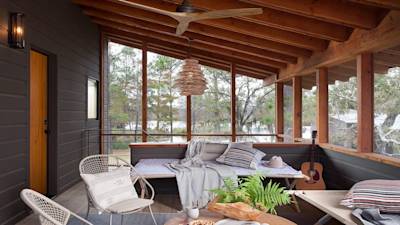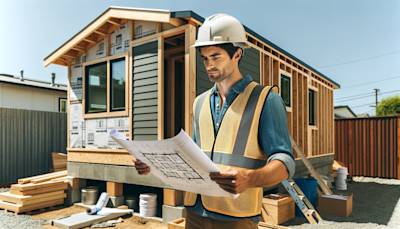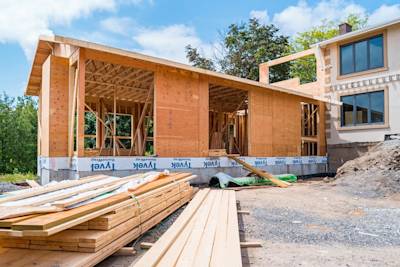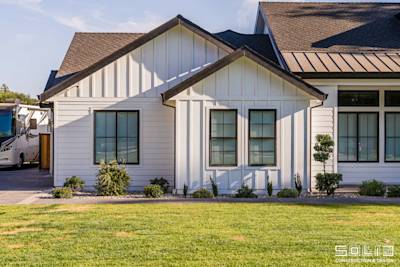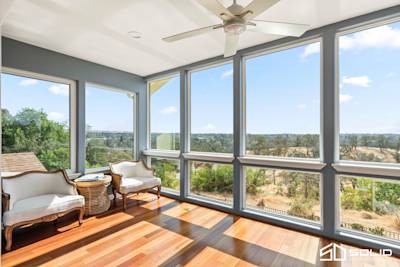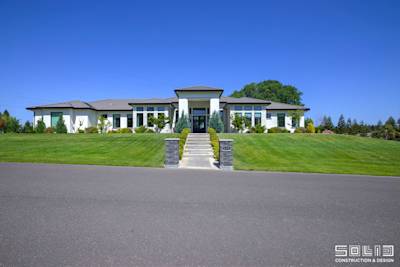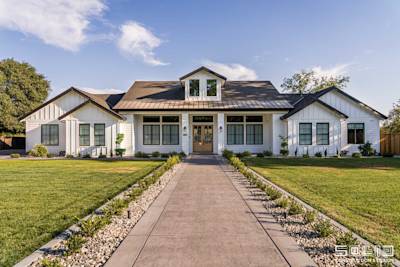A walk-in closet is a perfect, luxurious way to streamline organization and give your master suite a sophisticated look. With the right walk-in closet design, your space can look chic and be functional at the same time. This blog post will guide you through ten stunning walk-in closet design ideas to help you maximize storage and aesthetics in your space.
Design Your Dream Closet: Factors to Consider
Before we dive into the walk-in closet ideas, it's vital to understand the factors affecting your walk-in closet design. Closet shape and space, wardrobe size, organization needs, and personal aesthetic preferences play a crucial part in the process. Once you’ve considered these elements, you can create a layout that best fits your needs and suits your style.
1. Mirrored Walk-In Closet Design
For those who love luxury and want to create a visually expansive space, a mirrored walk-in closet design is perfect. The mirrored surfaces reflect natural light, giving the illusion of a larger space. This design is particularly stunning for compact areas, enhancing the depth and width of your closet. Mirrors are not only functional for outfit checks but also add a touch of elegance to your space.
2. Industrial-Style Closet Design
Bring in a blend of urban cool and chic with an industrial-style walk-in closet. Think metal frames, exposed bricks, and wood elements. The combination of these materials creates a rugged yet stylish look that’s modern and fresh. To enhance the aesthetic further, opt for vintage or industrial light fixtures.
3. Boutique-Inspired Walk-In Closet Design
If you often dream of shopping at a high-end fashion boutique, why not transform that dream into your own walk-in closet design? With a boutique-inspired design, you can organize your clothes, shoes, and accessories stylishly on display. Include a seating area or an ottoman for added luxury. Don't forget the elegant lighting fixtures and a luxe rug to complete the look.
4. Monochromatic Walk-In Closet Design
For lovers of sophistication and minimalism, a monochromatic walk-in design is a great choice. It involves using varying shades of a single color throughout your closet. The result is a thoughtful, streamlined design that always looks clean and organized. It's also incredibly versatile - you can opt for cool tones like grays and blues or warm, earthy tones depending on your preference.
5. Luxury Walk-In Closet Design with a Center Island
If you have a spacious walk-in wardrobe, a central island is a fantastic addition. The island provides additional storage for accessories or foldable items and can even house a jewelry display. Overall, it adds a luxurious look and feel to your closet while keeping the functionality intact.
6. Rustic Walk-In Closet Design
The rustic walk-in closet design is ideal for people who appreciate the beauty of nature and vintage charm. Natural wood, exposed beams, and vintage accents create a warm, inviting space. Pair with vintage-style light fixtures and a carpet for a homely, rustic vibe.
7. Feminine Walk-In Closet Design
A feminine walk-in closet design is chic, elegant, and functional. Incorporate a bright, pastel palette, glass chandeliers, and lots of mirrored or glass surfaces. Adding romantic elements like a tufted ottoman or a chaise lounge can enhance the feminine vibe.
8. Masculine Walk-In Closet Design
For a masculine touch, incorporate clean lines, dark woods, and a neutral color palette in your walk-in closet design. Leather accents or seating can also enhance the chic, masculine vibe. Opt for sleek, modern light fixtures and keep the design simple and functional.
9. Closet with a Vanity
Turn your walk-in closet into a private dressing area by incorporating a vanity. It's a practical addition, ensuring you have a dedicated space for makeup, hair, and other beauty routines. Choose a small table, a chic chair, and a mirror, preferably with good lighting.
10. Eco-Friendly Walk-In Closet Design
Embrace sustainable living by opting for an eco-friendly walk-in closet design. Choose materials like bamboo, eco-friendly MDF or reclaimed wood for your cabinetry. Incorporate natural light as much as possible and choose energy-saving light fixtures and accessories.
Create Your Perfect Walk-In Closet
Whether you're starting from scratch or redesigning an existing space, these walk-in closet design ideas offer inspiration for creating a functional and stylish wardrobe. Regardless of the size or shape of your closet, these ideas can help you amplify your space's potential while reflecting your personal style.
Frequently Asked Questions about Walk-in Closet Design
1. What is a walk-in closet?
A walk-in closet is typically a spacious storage area built into the room where you can physically walk in. They are customizable, allowing room for racks, drawers, shelves, and spaces for shoes and accessories. Several walk-in closets are spacious enough to accommodate dressing areas.
2. What factors should I consider when designing my walk-in closet?
When creating your walk-in closet, consider your available space, your budget, and the type and amount of clothes and accessories you own. This information helps you decide on the space allocation for different items, the need for drawers, racks or islands, and the type of lighting and mirrors to use.
3. What are some popular walk-in closet designs?
Popular designs vary widely based on personal style and needs. Some people prefer minimalist designs with clean lines and neutral tones, while others prefer luxurious designs with plush seating, dressing islands, and elaborate lighting. Closet systems, like the open or closed storage system, play a role in your design choice as well.
4. Can I design my walk-in closet online?
Yes, there are numerous online interior design tools and applications where you can design your walk-in closet. You can customize the design by inputting your closet's dimensions, then add and arrange different design elements as you wish.
5. Can I include a vanity in my walk-in closet design?
Yes, depending on the size of your walk-in closet, you can include a vanity area. This space could include a table, mirror, and seating, providing a comfortable spot for applying make-up or getting dressed.
6. How can I maximize space in my walk-in closet?
To maximize space, consider extending your shelving and rods up to the ceiling. You can also use the corners optimally by installing corner shelves or rods. Using hooks behind the doors for hanging items is another way to maximize space.
7. Can I design a walk-in closet in a small space?
Yes, you can design a walk-in closet in a small space. You should, however, consider installing a pocket door to save space. Also, utilizing vertical storage and choosing slim, open shelves can give an illusion of space.
8. What lighting should I use in my walk-in closet design?
Proper lighting is crucial for a walk-in closet. You can use recessed lights for general lighting. LED strip lights are perfect for accent lighting on your clothing racks or shelves. A chandelier could also create a luxurious ambiance.
9. Can I mix open and closed storage in my walk-in closet design?
Yes, mixing open and closed storage systems is a popular option in walk-in closet design. Open racks and shelves allow you to showcase your clothes, while drawers and closed cabinets provide storage for items you’d rather keep out of sight.
10. Can professional interior designers help with walk-in closet designs?
Yes, professional interior designers can provide expert advice and create detailed plans for your walk-in closet. They can consider factors such as your style, the amount and type of your clothing, your budget and space constraints in creating a functional, aesthetically pleasing design.
Summary
No one can underestimate the importance of a good walk in closet design. It's not just a place to store clothes, but a personal sanctuary. A well-designed walk in closet can make dressing up a delight, and it can make choosing outfits less stressful. It allows the owner to display their wardrobe and accessories in an appealing way, which can encourage creativity in putting together outfits. So investing in a good walk in closet design is truly worth it.
A walk in closet design that is efficient and aesthetically pleasing can have a significant impact on the overall room atmosphere. The idea is to create a space that is both practical and visually appealing, turning your everyday routine into a great pleasure. With the right amount of space, lighting, and arrangement, your walk in closet can be transformed into an oasis of style and functionality, wherein you can express your personal style and stay organized all at once.
A well-executed walk in closet design enhances not only the functionality of a closet but also increases the value of a home. It signifies luxury, organization and personal style. Plus, it creates an inviting space where you can relax and prep for your day. Thus, it's important to plan your design carefully, considering your specific needs and personal preferences. With the right design, your walk in closet can be more than just a storage area- it can be a luxurious, personal space that reflects your style.
About Solid Construction & Design
Welcome to Solid Construction & Design of Sacramento, CA, your trusted partner for all your construction and design projects. Established in the heart of Sacramento, we pride ourselves on delivering top-notch services encompassing construction, renovation, remodeling, and home upgrades. Our evidence of work is seen in the beautiful landscapes of Sacramento, reflecting our unwavering commitment to quality, innovation, and style. Pulling from years of experience and working with skilled professionals, Solid Construction & Design perfectly blends functionality and aesthetics in each project we undertake, from residential to commercial settings. Whether you have a big project or minor remodeling in mind, make us your first choice!

