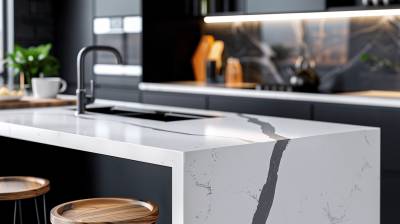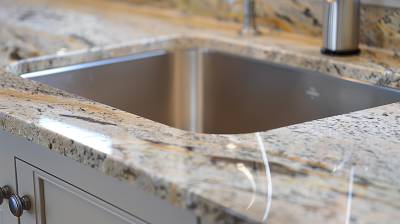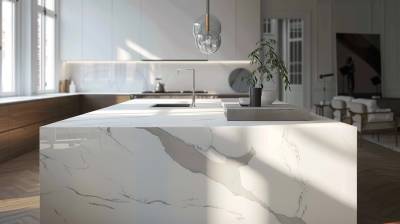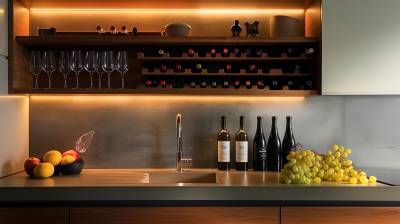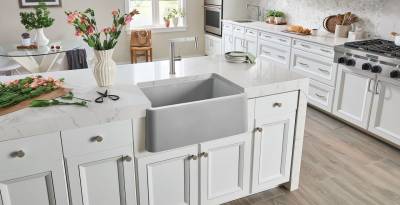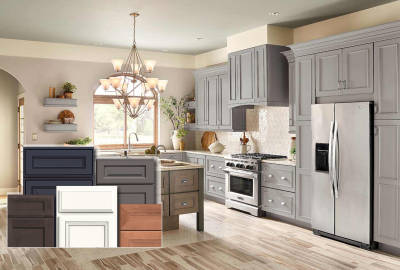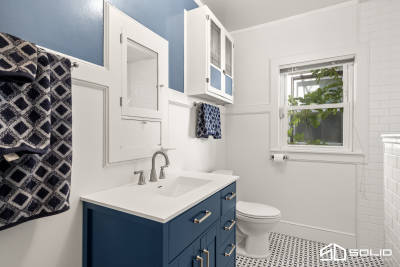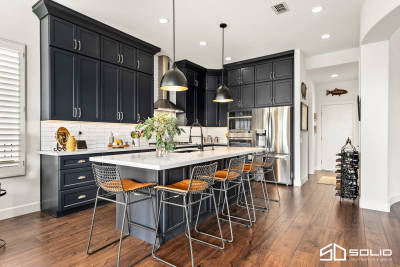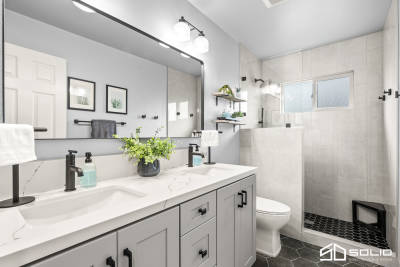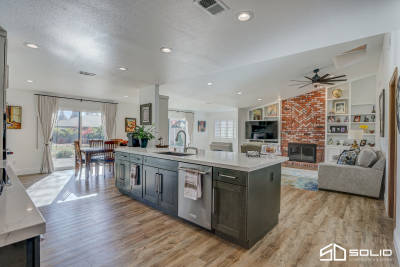As we embrace a new era of interior design and home renovations, the demand for open concept kitchens continues to surge. They're modern, stylish and transform what was once a quiet, secluded area into a lively, social hub of your home. But what exactly does 'open concept kitchen' mean, and what are the key elements to consider when designing one? This blog aims to answer all these questions and more, providing a comprehensive look at the trending topic of open concept kitchens.
The Definition of Open Concept Kitchen
The principle behind an open concept kitchen is quite simple. It involves removing walls and barriers that traditionally separate the kitchen from the rest of the house, creating a unified and open space. This layout allows for improved traffic flow, better lighting, and a gathering-friendly design. No longer are we confined to cooking in a closed-off space. Open concept kitchens represent a shift towards modern, social, and inclusive living.
Key Elements of an Open Concept Kitchen
Design and Layout
Design and layout are crucial components of any open concept kitchen. The idea is to promote straightforward and seamless navigation between the kitchen, dining, and living areas. This usually involves positioning the kitchen in a central area, with the dining and living spaces on either side.
Lighting
In an open concept kitchen, lighting plays a crucial role. The increased openness allows for natural light to filter through and reach each corner. Strategic placement of artificial lighting can enhance the ambience and functionality of the space further.
Furniture and Appliances
One cannot overlook the importance of furniture and appliances in an open concept kitchen. Sleek, contemporary pieces that match your home's overall aesthetic are ideal. Blending functionality and style is key here.
-
Choosing appliances that blend seamlessly with the cabinetry enhances the overall look and feel of the space.
-
A kitchen island serves multiple purposes, including extra workspace, storage, and a casual dining or socialising area.
-
Opt for dining tables and chairs that match the theme and do not obstruct the view or flow of the space.
Color and Material Choices in Open Concept Kitchens
The choices of colors and materials significantly affect the aesthetics of an open concept kitchen. Neutrals, like beige, grey and white, are often preferred to maintain the visual continuity of the space. Material choices should complement the overall design theme. For instance, you can choose high gloss finishes for a contemporary look or natural wood for a rustic or traditional style.
The Impact of Open Concept Kitchens
Open concept kitchens have changed how we interact and function within our homes. They foster a more social environment, allowing the home chef to interact with family and guests rather than being isolated in a separate room. Furthermore, they provide the opportunity to keep an eye on young ones playing in the adjoining spaces while preparing meals.
Transforming Your Existing Kitchen into an Open Concept Design
Converting an existing traditional kitchen into an open concept layout can seem daunting. However, with proper planning, you can achieve spectacular results. You'll need to consider structural issues, electrical or plumbing alterations, and disruption to your living arrangements during the refurbishment. Working with knowledgeable professionals can ensure a smooth and successful transformation.
Proper Planning
Begin by evaluating your needs and layout options. Consider your living habits, family size, and entertaining preferences to determine the most suitable design for your space.
Hiring the Right Professionals
Ensuring you have the right team on board is crucial. Interior designers, contractors, and architects each play a fundamental role in a successful conversion.
Consider a Temporary Kitchen
Setting up a temporary kitchen with essential appliances and prep space can help make living through the renovation easier.
Open concept kitchens are transforming the way we live, offering benefits from increased social interaction to improved traffic flow, creating living spaces that are as functional as they are fashionable. While there are many aspects to consider in designing an open concept kitchen, with thoughtful planning and the right team, you can achieve a kitchen that is beautiful, inviting, and purposeful.
Frequently Asked Questions about Open Concept Kitchens
How does an open concept kitchen differ from a traditional kitchen?
An open concept kitchen is designed without walls or dividers separating it from other areas such as the dining room or living room. This type of configuration creates a large, continuous space that promotes social interaction and a more inclusive environment. In contrast, traditional kitchens are typically separate rooms with walls, providing a more private and isolated area for cooking.
What are some important considerations in planning for an open concept kitchen?
When planning an open concept kitchen, it's crucial to ensure the design and decor of this space is harmonious with the overall aesthetic of the connected living areas. Keeping an efficient workflow in mind is also important, as the kitchen needs to be highly functional for cooking purposes. Lighting and ventilation are two other crucial factors to consider, to keep the space well-lit and preventing cooking smells from spreading to the entirety of the open space.
Does an open concept kitchen add value to a home?
Open concept kitchens tend to be extremely desirable in modern home design and can indeed add value to a home. Many potential homebuyers prioritize functional, flowing open spaces, making open-concept kitchens a great selling point. However, the added value could vary based on the overall quality of the remodel and the design trends in your specific area..
How can I effectively manage noise in an open concept kitchen?
While open concept kitchens can enhance social interaction, they can also contribute to elevated noise levels. Strategies for managing noise include installing noise-dampening materials like padded rugs, heavy curtains, or acoustic ceiling panels, and choosing quiet appliances. Also, arranging your furniture to create natural sound barriers can effectively limit noise spread.
What kind of kitchen layout works best within an open concept design?
The kitchen layout that works best largely depends on your personal preference and available space, but there are a few layouts often used in open concept designs. An L-shaped kitchen can be an effective option, offering practicality and efficiency. A galley arrangement is also a popular choice for more compact spaces, while island kitchens work well for larger spaces, offering a social focal point and ample kitchen workspace.
Is an open concept kitchen easy to clean and maintain?
An open concept kitchen, like any other kitchen, requires regular cleaning to keep it hygienic and pleasant. But in an open layout, you may need to consider how cooking spills or splatters might affect surrounding areas. Because of the open design, it is often necessary to clean not only the kitchen but also the surrounding areas to ensure consistency and thoroughness.
Can I convert my existing traditional kitchen into an open concept kitchen?
Yes, converting a traditional kitchen into an open concept one is often possible and can be a great way to revitalize your space. It typically involves removing walls or partitions to create a continuous flow between rooms. It's strongly recommended to consult with a professional before undertaking such a significant project, as it might require structural changes to your home.
What are some popular design elements for an open concept kitchen?
Some popular design elements for open concept kitchens include large kitchen islands, matching color schemes with the surrounding rooms, abundant natural lighting, and sleek minimalist cabinetry. Additionally, many homeowners choose to include high-end, stainless steel appliances, pendant lighting, and comfortable seating areas into their open concept kitchen design.
Are open concept kitchens suitable for small homes or apartments?
Absolutely! Open concept kitchens can be particularly beneficial in smaller homes or apartments, where space is limited. By removing walls or partitions, you create a more spacious, airy feel, making the entire area appear larger. Additionally, the shared light from windows in adjoining rooms often brings in more daylight, brightening up the space.
Pros of Open Concept Kitchen
Increased Social Interaction
-
The open concept kitchen design allows for more social interaction. Because there are fewer walls, it's effortless to converse with family members or guests. This makes it an ideal choice for those who frequently entertain at home.
-
While preparing meals, the person can still interact with others instead of being secluded in another room. This leads to a more inclusive and engaging environment.
Better Traffic Flow
-
The lack of boundaries in an open concept kitchen facilitates better movement among various sections of the house, resulting in improved traffic flow.
-
Without doors or walls as barriers, it is easy to move from the cooking area to the dining or living area. This also ends up saving time, especially during large gatherings.
Increased Natural Light
-
Open concept kitchen plans typically allow more natural light to percolate through the home.
-
As there are fewer walls, the barriers to light are reduced. This can lead to a feeling of vitality and spaciousness, uplifting your mood and making the kitchen a more enjoyable place to spend time.
Improved Real Estate Value
-
An open concept kitchen can potentially increase the value of your property, if you decide to sell.
-
It's a popular architectural trend that appeals to many buyers'
-
Kitchens carry a significant weight in homebuying decisions and a well-executed open kitchen can be a strong selling point.
Cons of Open Concept Kitchen
Noise Level
-
The open kitchen concept can lead to increased noise in living spaces. Kitchen appliances, dinner conversations, and meal preparations can potentially disrupt others.
-
For those with different schedules in the household, this might disrupt activities like studying, sleeping or working from home.
Lack of Privacy
-
In a household with different schedules or diverse activities, an open concept kitchen might decrease privacy and potentially lead to frustration.
-
If you like to cook in solitude or don’t want guests to see your kitchen mess, then an open kitchen may not be the best choice for you.
Difficulty Containing Smells
-
With an open concept kitchen, it can be challenging to contain the smells of cooking. Foods with strong odors have the potential to permeate the entire house.
-
Depending on the ventilation system in your home, you may require additional investment in high-powered exhaust fans to keep the space smelling fresh.
Aesthetic Maintenance
-
An open concept kitchen means more visibility, which can make keeping your kitchen in prime condition an ongoing task.
-
The open layout means there’s no place to hide the dirty dishes or clutter. This might lead to pressure to constantly keep it spotless, which can be stressful for some homeowners.
Summary
An open concept kitchen may indeed be the perfect solution if you value interaction and a sense of openness in your home. It eliminates the barriers and allows for a free flow of communication, light and energy. With careful planning and the right design, you can ensure your kitchen is not only a place to cook, but also a central hub for family gatherings and entertaining.
The magic of an open concept kitchen lies in its ability to make your living space feel larger. It maximizes every inch of space in your home, providing the illusion of a larger area. Plus, it easily integrates with other areas in your home, allowing for seamless transition from cooking to dining or lounging.
Beyond the aesthetics, the practicality of an open concept kitchen cannot be understated. It's convenient for parents who want to keep an eye on their kids while preparing meals, and for those who enjoy entertaining, you'll never feel isolated in the kitchen. Overall, an open concept kitchen offers a versatile, functional, and stylish solution that reflects the needs of modern living.
About Solid Construction & Design
Welcome to Solid Construction & Design of Sacramento, CA! We're not just your typical construction firm - we're a family-owned and operated business that absolutely loves crafting beautiful and purposeful spaces for our clients. Our team is full of seasoned pros who know the ins and outs of design and construction. Whether it's remodeling a kitchen, building a new home, or sprucing up an office, our work reflects our commitment to quality, precision, and creativity. Talk to us today about your project and let's build something amazing together!

